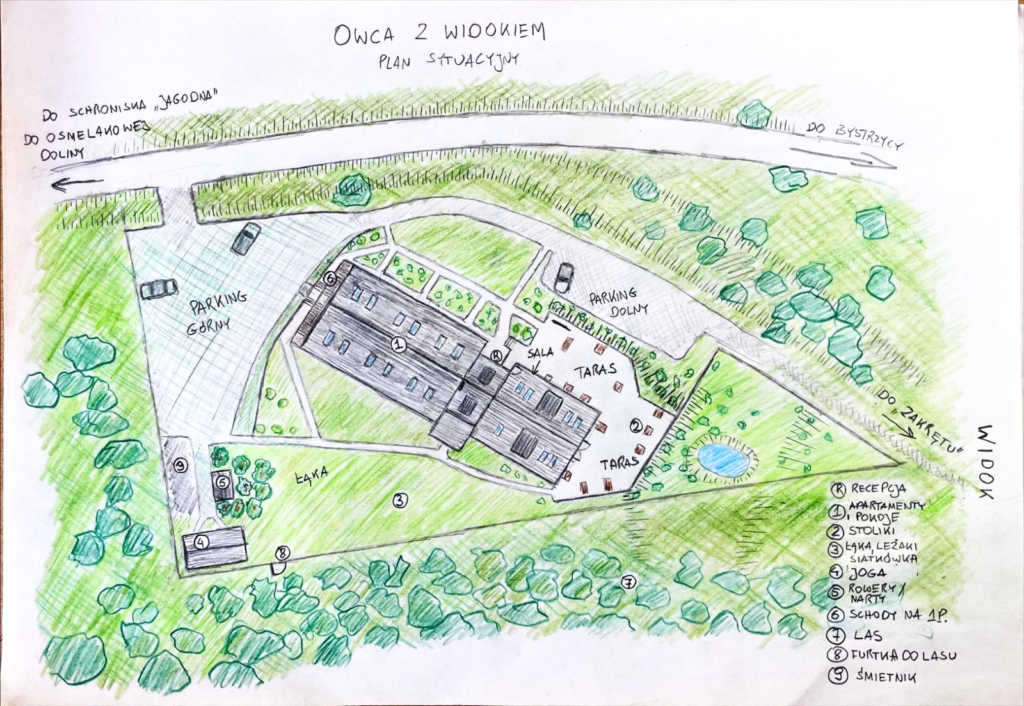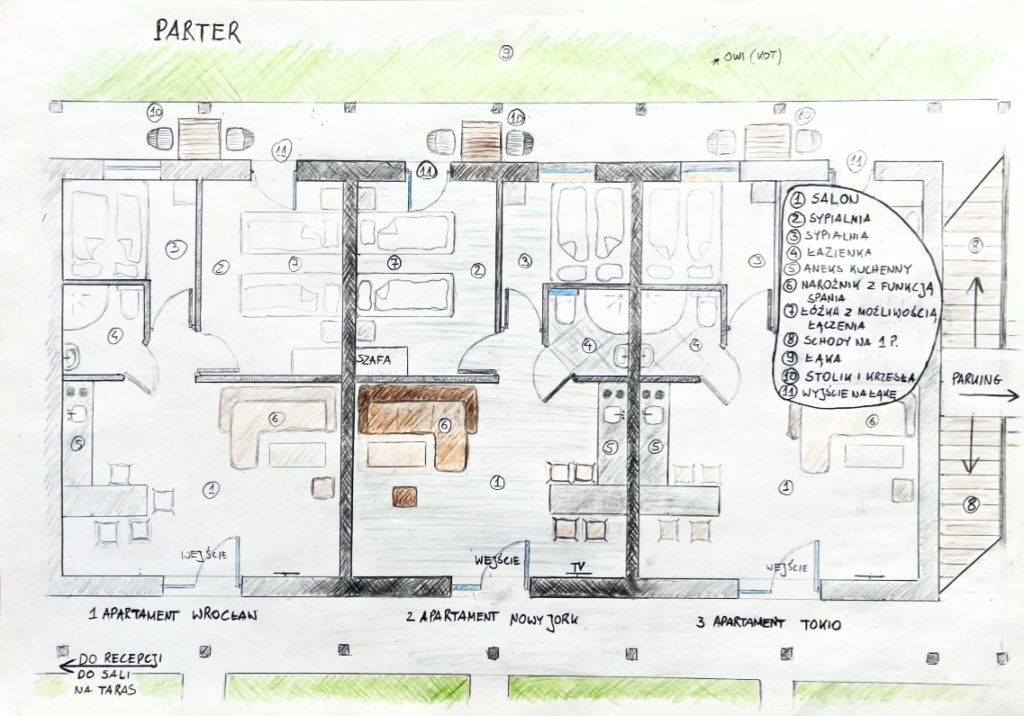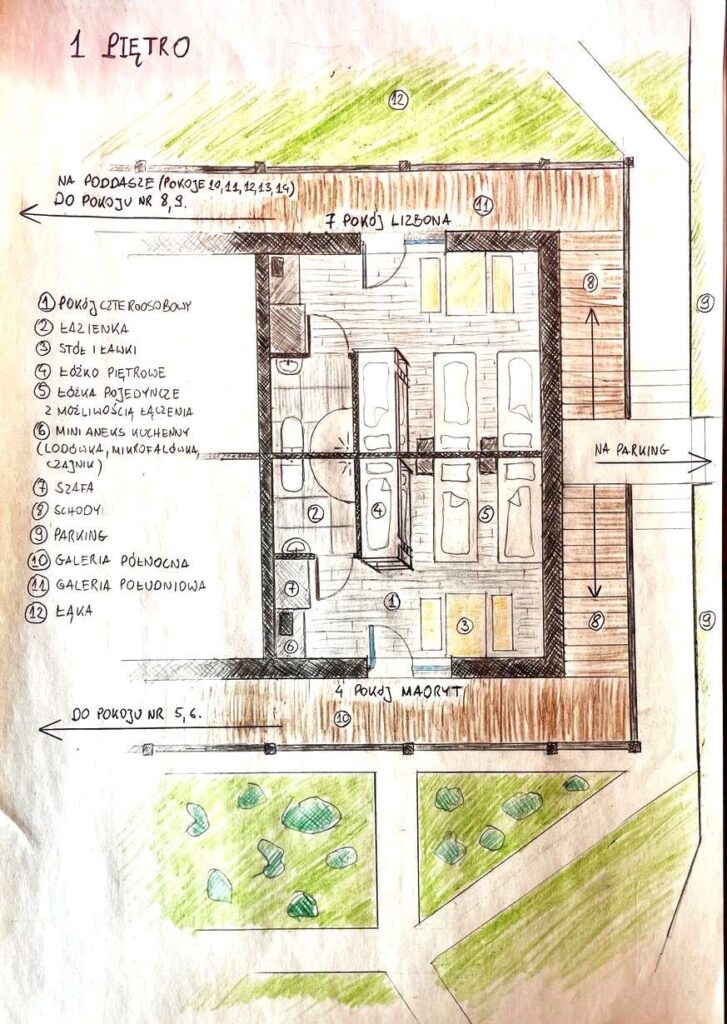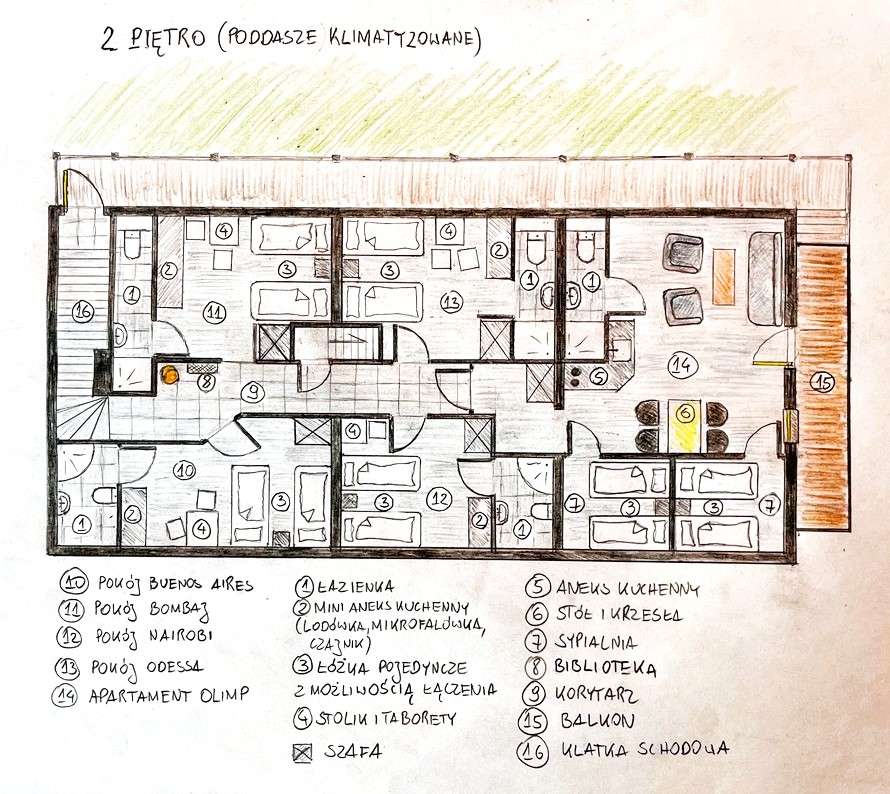Welcome to the Sheep!
We ourselves like to know where we’re going so that we can plan which corner of the hotel we can spread out in comfortably, so we come to you too with a plan of the Sheep!
By loading this video, you agree to the privacy policy of Youtube.
Welcome to the Sheep!
We ourselves like to know where we’re going so that we can plan which corner of the hotel we can spread out in comfortably, so we come to you too with a plan of the Sheep!

The floor plan is a bird’s-eye view, so you can see the entire space – where the rooms are located, and where you can eat, read and spend time with people.
On the terrace – available to all Holidaymakers – there is the smell of fresh coffee almost every morning. For our coffee-loving guests, the season doesn’t matter, and they have love enjoying this view from dawn.
You can enter the lounge directly from the outside or through the front desk. It is at the front desk where you will find a shelf filled with a variety of board games. Feel free to take and enjoy them! However, please remember to return the games to their proper place and let us know if you notice any missing items. Let’s work together to take care of our space.
In warm spring and summer days, we set up sun loungers and a volleyball court on the meadow.
The road map also indicates where our ski and bike storage is located (equipped with tools for minor repairs) and where individual yoga classes or massages take place.
Finally, you can see clearly that we have two parking lots, so you don’t have to worry about there not being enough space for your car. Everyone will fit — we’ll make sure of it!

On the first floor you will find
3 six-bed suites
On the first floor, the laid out layout of the suites will allow you to visualize the vastness of space available to you when you book accommodation with us. Not only is there a well-equipped kitchen, living room, and TV, but there’s also direct access to the meadow, all inviting you to relax.
Our artist Shepherd Szymon has also illustrated Owi for you. Where can you find this magnificent feline?

At 1. FIRST FLOOR, however
6 four-bed rooms
The picture shows two, while they are all equally stocked – 2 single beds (which can be joined together so that no force can separate them), 1 bunk bed, an eating space, a small kitchenette and of course – a bathroom. There waiting for you (as in every other room) are shower gel and shampoo from Yope.

And upstairs, with the best view from the 2nd FLOOR: FLOOR:
4 double rooms and 1 quadruple suite.
We know this is an attic, so these rooms are AIR CONDITIONED!